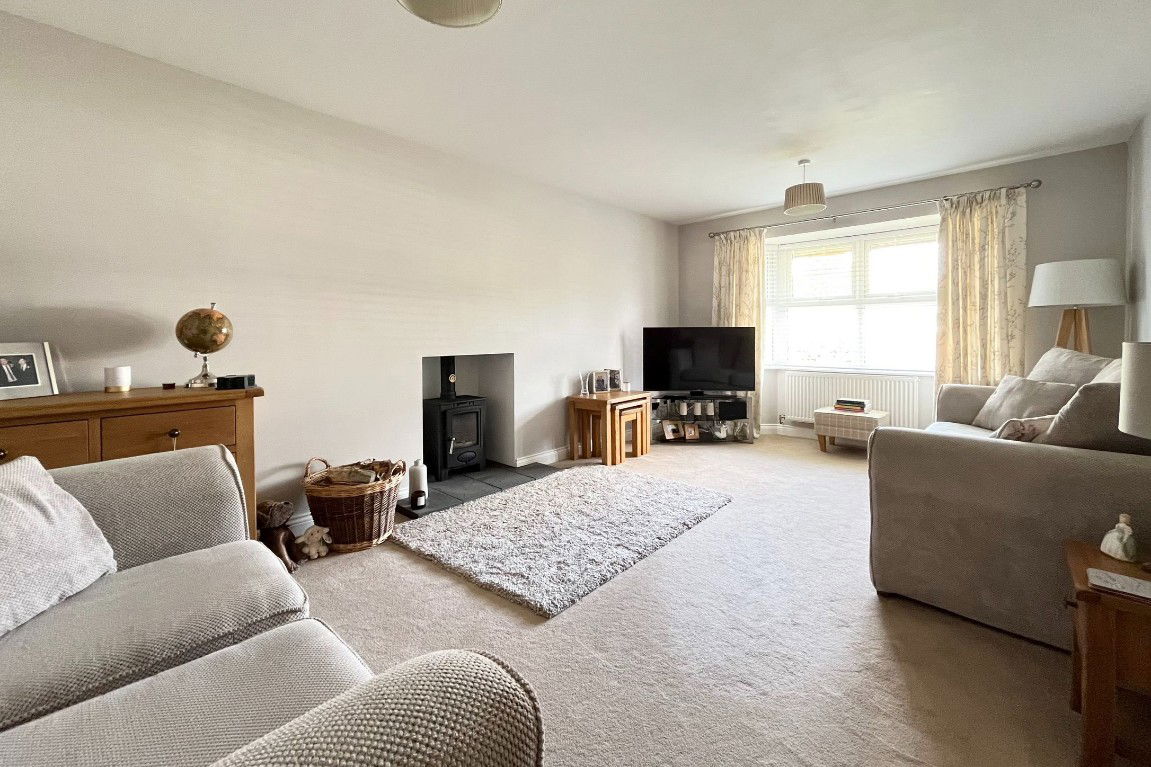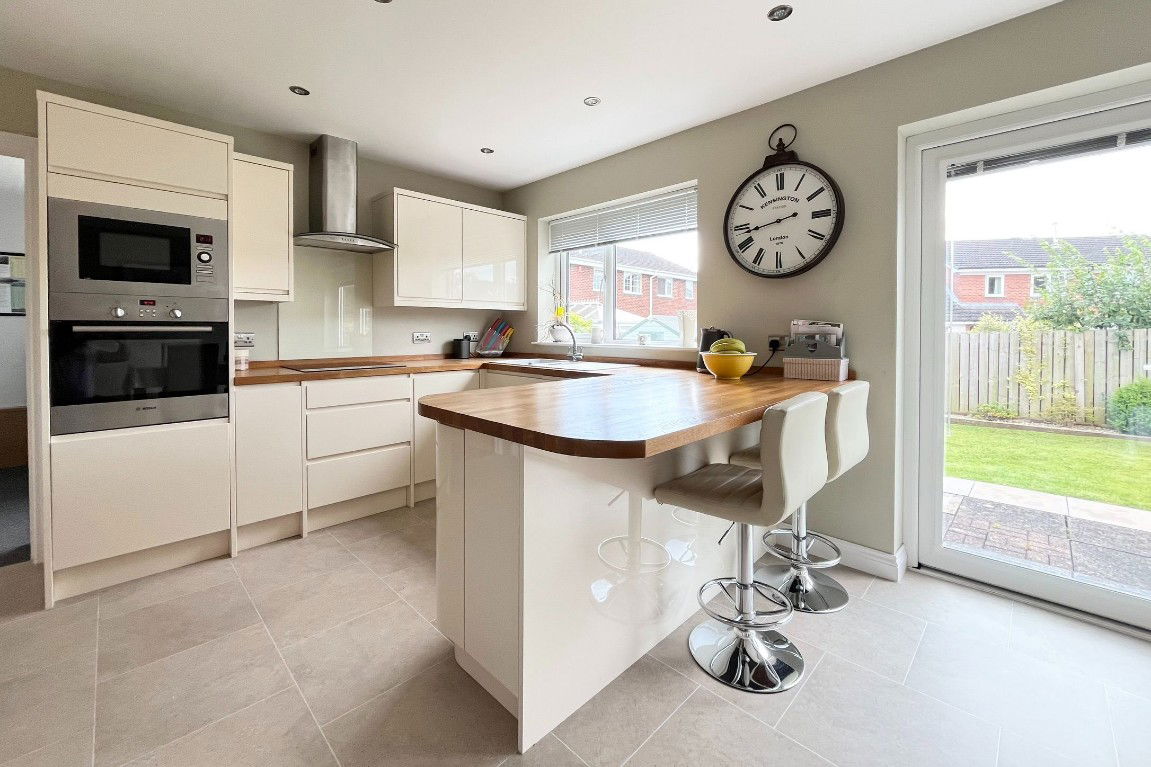Swinburn Drive, Lowry Hill, Carlisle
Property Features
- VIDEO VIEWING AVAILABLE
- Immaculate Three Double Bedroom Detached Home
- Four Piece Bathroom and Ensuite Shower Room
- Previously a Four Bedroom Home Adapted to Enhance the First Floor Layout
- Beautiful Dining Kitchen
- Study | Garage with Electric Door
- Sought After Location North of City
- Fabulous Family Home Close to Reputable Primary School
- NO ONWARD CHAIN
- EPC TBC | Freehold
Property Summary
A beautifully presented and spacious three double bedroom, two bathroom, detached home located in the highly sought after Lowry Hill area to the north of the city. Adapted from a four bedroom home to enhance the first floor layout, with a stunning dining kitchen and a ground floor study, this will be a perfect family home.
Full Details
ROOM DIMENSIONS
GROUND FLOOR
Porch
Cloakroom WC - 1.8m x 0.89m (5'11" x 2'11")
Hall
Lounge - 5.41m x 3.38m (17'9" x 11'1") excluding bay window
Dining Kitchen - 5.41m x 3.61m (17'9" x 11'10")
Study - 2.36m x 2.16m (7'9" x 7'1")
Garage - 5.44m x 2.59m (17'10" x 8'6")
FIRST FLOOR
Landing
Bedroom 1 - 3.61m x 3.33m (11'10" x 10'11")
Ensuite - 2.57m x 1.93m (8'5" x 6'4")
Bedroom 2 - 3.25m x 2.49m (10'8" x 8'2") to maximum
Bedroom 3 - 3.48m x 3.05m (11'5" x 10'0") to maximum
Bathroom - 2.92m x 2.26m (9'7" x 7'5") to maximum
what3words directions - ///waddled.starts.twins
All internal measurements are approximate and are cited to the nearest 3 inches.
These property details, whilst understood to be accurate, are for guidance only and do not constitute any part of an offer or contract. Prospective purchasers cannot rely on them as statements or representations of fact, and all details must be verified through their legal representatives.
No person in the employment of Tiffen & Co Estate Agents has the authority to make or give any representation or warranty in relation to the property.
All appliances mentioned in these details have not been tested and therefore cannot be guaranteed to be in working order.
Free Market Appraisal - Would you like to know how much your house is worth? We would be delighted to provide you with a free, no obligation valuation for your home. Please contact us to arrange an appointment.
Looking for Property? - Please contact us to advise us what you are looking for so we can send you details and updates on all of our properties that match your needs.
Need a Mortgage? Tiffen & Co Estate agents offer advice from Mortgage Advice Bureau, one of the UK's largest award winning mortgage brokers. We can search over 11,000 different mortgages from a selection of over 90 different lenders to find the right deal for you. Our advice will be specifically tailored to your needs and circumstances which could be for your first home, moving home, investing in property or remortgaging. Contact us to arrange a free consultation with one of our experienced advisors. There may be a fee for mortgage advice. The actual amount you pay will depend upon your circumstances. The fee is up to 1%, but a typical fee is 0.3% of the amount borrowed.
Referral Fees - Tiffen & Co work with preferred conveyancers for a house sale or purchase. Our conveyancers are competitively priced and you are under no obligation to use their services. Should you choose to use them Tiffen & Co will receive a referral fee of £120 on completion of a sale or purchase.









































